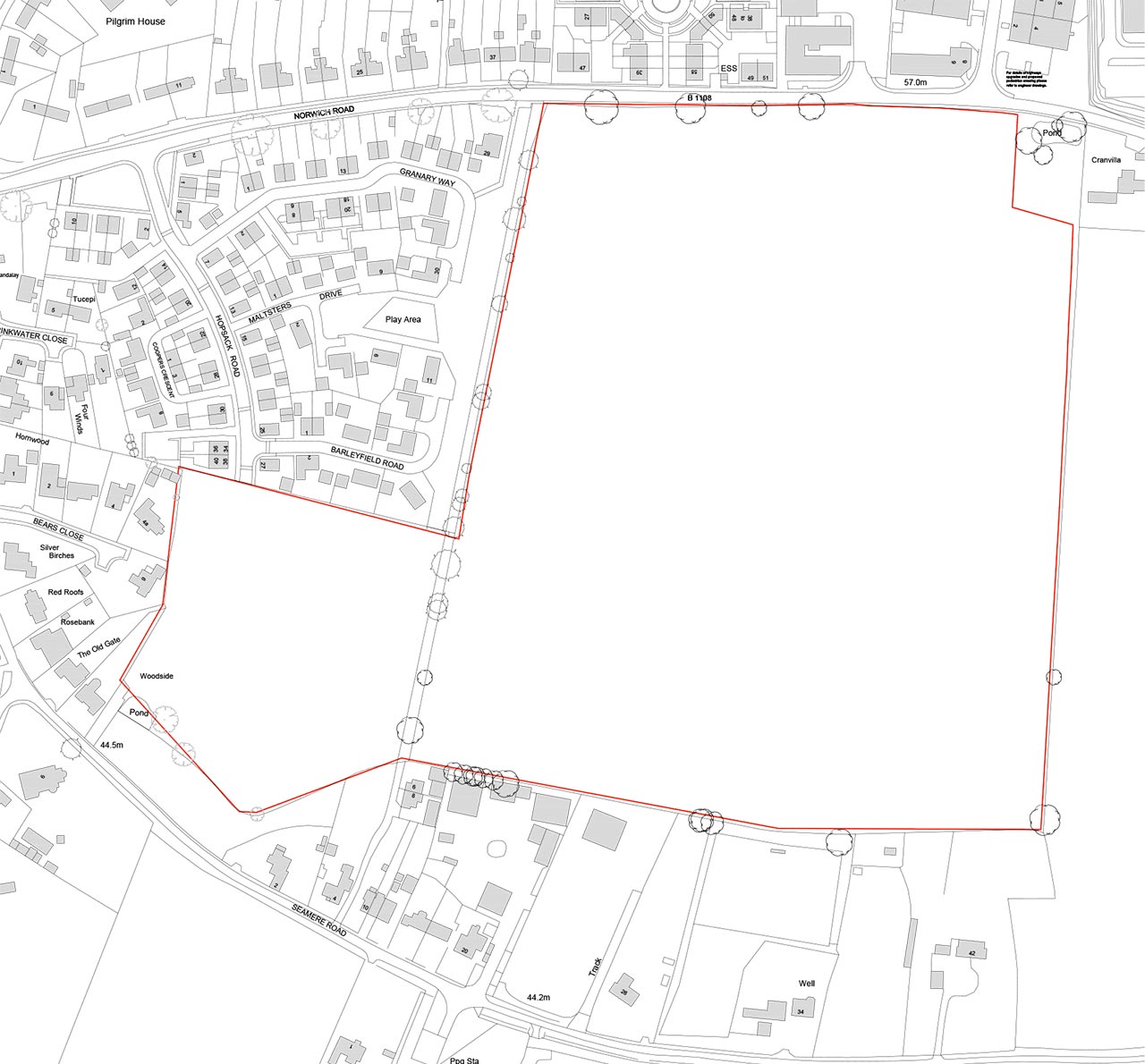Introduction
More than just new homes
for Hingham
Abel Homes is excited to be bringing forward development in Hingham for 110 high-quality new homes, significant new public open space, pedestrian improvements, and associated infrastructure on land south of Norwich Road.
The site has been allocated in the adopted Greater Norwich Local Plan, under policy reference S.HI.1 (GNLP0520). Detailed permission will now be sought for 110 high-quality sustainable new homes including 33% affordable housing, 15-acres of new open space, as well as a new footpath to the south of Norwich Road, connecting The Hops to Bears Lane.
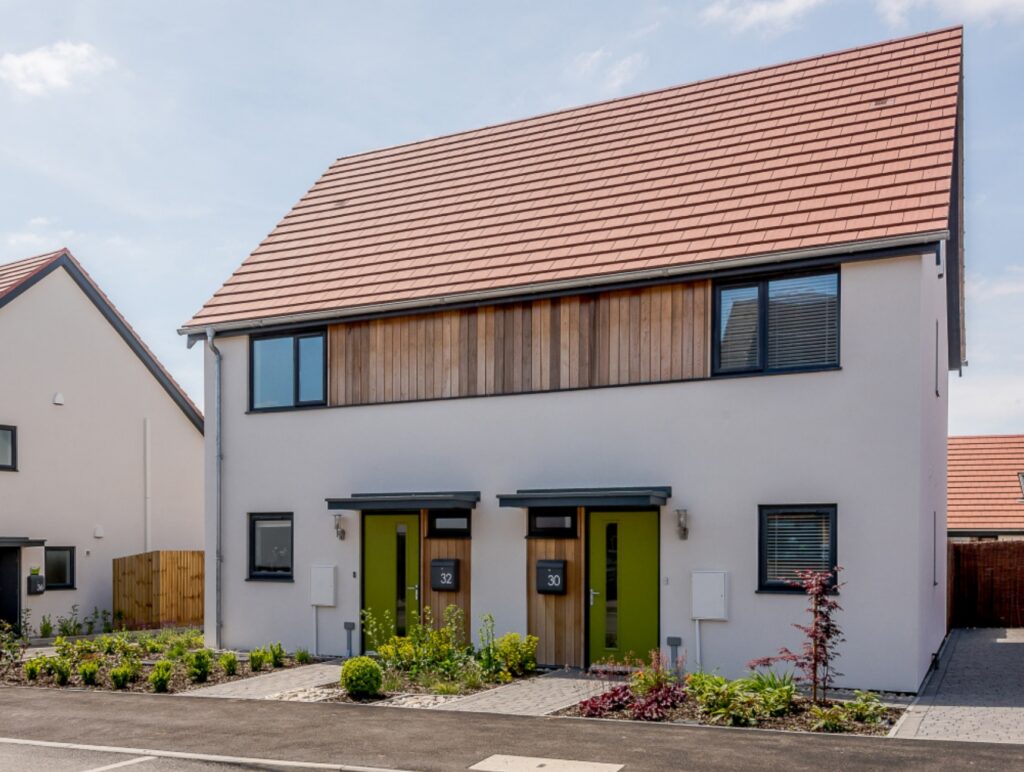
The site
Site location and
wider context
The site is located on the eastern edge of Hingham and lies directly to the east of The Hops development. It is allocated in the Great Norwich Local Plan 2024 (GNLP) under policy reference S.HI.1, meaning that residential development is, in principle, acceptable on the site.
The proposals will deliver a number of benefits, building on the success of The Hops development.
Key features for the new and existing community
The proposal offers an exciting,
sustainable development
A mix of 110 high-quality new homes
33% of homes designated affordable (36 homes)
New footpath along the south of Norwich Road connecting The Hops to Bears Lane and the Co-Op
Significant Community Infrastructure Levy (CIL) contributions
- A mix of 2, 3, 4 and 5-bedroom homes
- At least a 10% biodiversity net gain
- Every home to have an EPC ’A’ rating for energy efficiency
- Air source heat pumps, solar panels and car-charging provision on all new homes
- A 15-acre public park and green space
Enhanced connectivity
New footpath on Norwich Road
Abel Homes recognise the concerns amongst the local community about connectivity into Hingham from The Hops. Due to this, Abel Homes is working on a strategy with South Norfolk District Council which will enable enhanced connectivity to Bears Lane and the Co-Op, meaning residents will be able to continuously walk along a new footpath and not have to cross the road when walking into the Town centre.
This footpath will also connect into the wider footpath and cycleways network to encourage active travel.

Access and transport
Gateway to the development
Vehicular access to the new development will be from Norwich Road. There will be one point of access with a main spine road through the development.
The access onto Norwich Road will be designed to appropriate design standards in consideration of the vehicles that will use this (i.e. residential traffic).
In compliance with allocation requirements, the site will also provide a pedestrian island in the vicinity of Ironside Way to ensure safe crossing for pedestrians in addition to a Toucan crossing across Norwich Road.
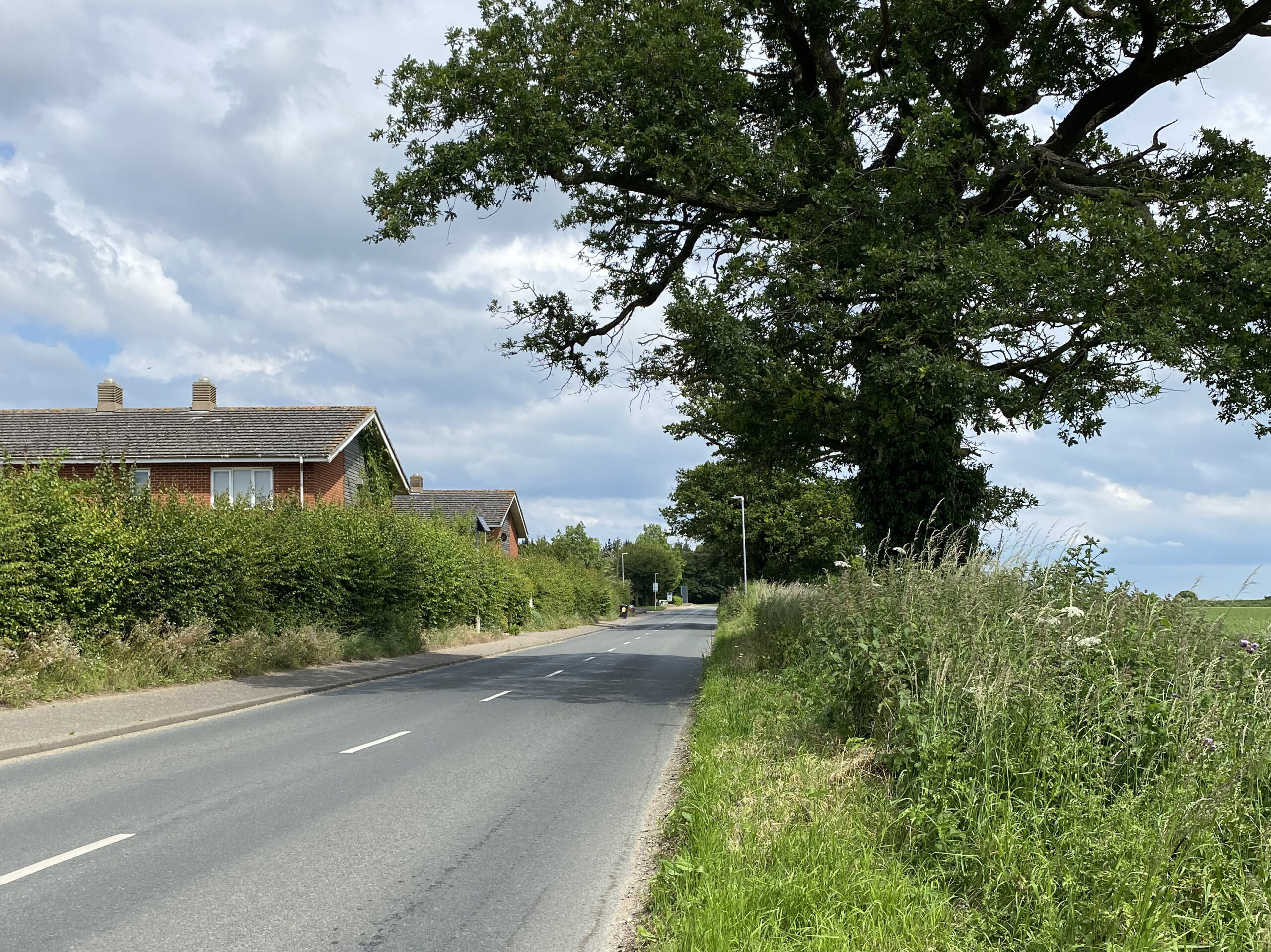
Sustainability
Top rated energy efficiency
The development will feature modern technology and sustainable design to minimise carbon footprints while maximising savings on energy bills. All homes will have an EPC ’A’ rating meaning that all new homes will benefit from the highest energy efficient rating.
This includes details such as air source heat pumps, solar PV panels, loft, cavity wall and floor insulation, under floor heating and triple glazed windows.

Design
Innovative, sustainable design that in keeps with local character
The scheme has been designed to reflect the character of the local area and to meet the needs of local residents, including a mix of high-quality house types and varied tenures to provide opportunities for residents to upsize, move into a family home or to downsize.
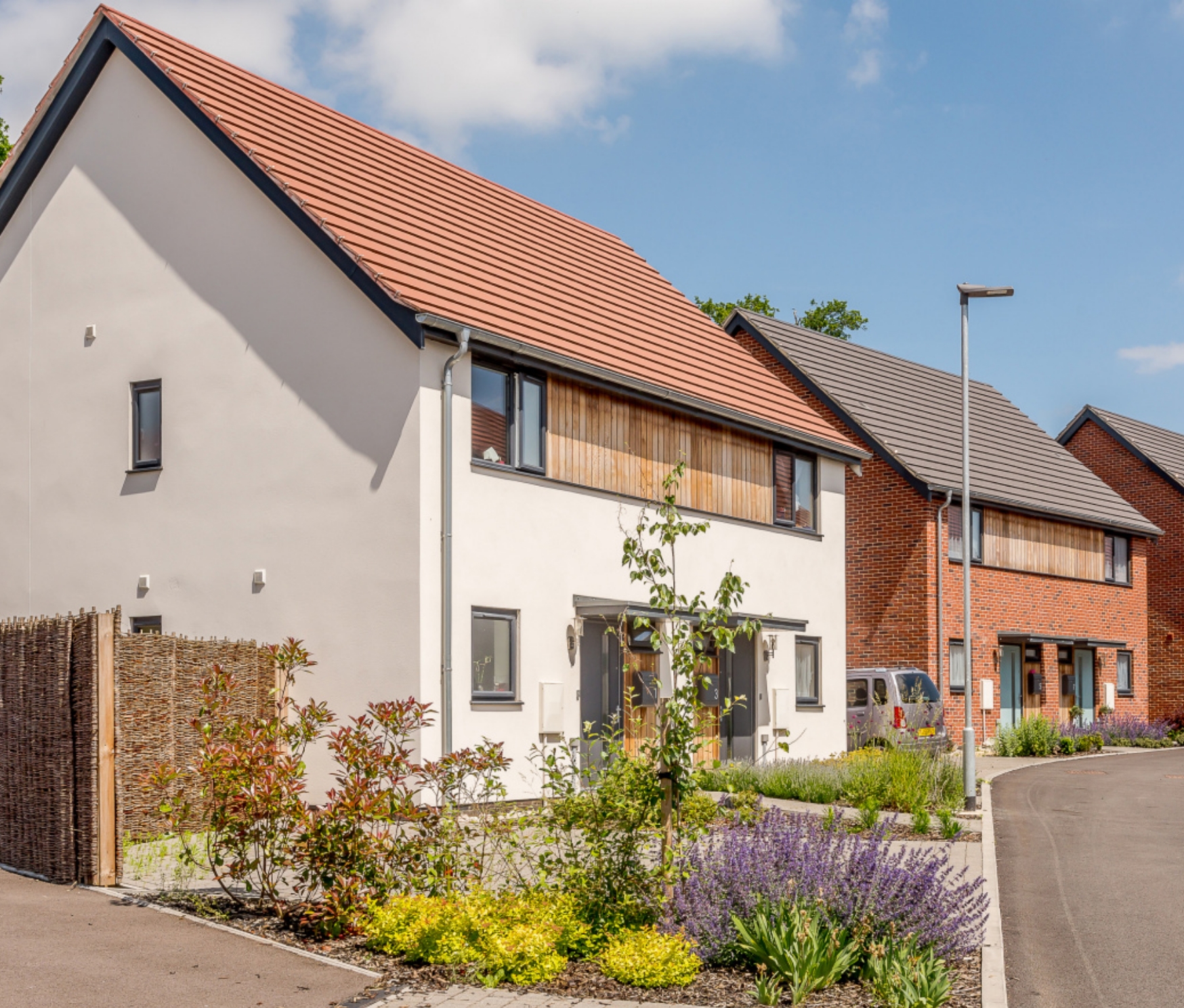
Timeline
How will the project move forward?
Timeline is subject to change due to planning and consultation.
Summer 2024
Consultation on initial proposalsSummer 2025
Notification of submission and reporting back on changes madeWinter 2025
Currently anticipated planning committee determination of planning application2026
Legal agreements signed and conditions discharge
Mid / Late 2026 anticipated start on site
About
Who are we?
Abel Homes
Over the years Abel Homes have worked hard to maintain our reputation for building award winning, contemporary, energy efficient, homes with high specification and outstanding quality. Each individual Abel home is carefully thought through by our architects for practical living with low energy consumption and low maintenance.
We create communities where the development enhances the surroundings and often brings new life to neighbourhoods. Our architects are selected on local knowledge and experience. Furthermore, our Good Neighbour Charter ensures that we minimise disruption to the local area while we are building new homes. We really do make every effort to be considerate everywhere we work.
Abel Homes is based in Watton and has delivered high quality homes at The Hops in Hingham, Swans Nest in Swaffham, Three Squirrels in East Harling and Taursham Park in Taverham to name a few.
Visit www.abelhomes.co.uk for more information and to see details of our current and previous sites.
Bidwells
Bidwells, are driven by their mission to provide the UK’s most sustainable and innovative property advice. For over 185 years, they have been at the forefront of real estate and have expanded their influence from their Cambridge head office beyond. Bidwells have had offices in Norwich for over 40 years.
The Bidwells Planning Team is among the largest in the UK, advising on a range of projects, including residential, commercial and rural developments. Clients range from large institutions, developers to universities, housing associations to private investors.
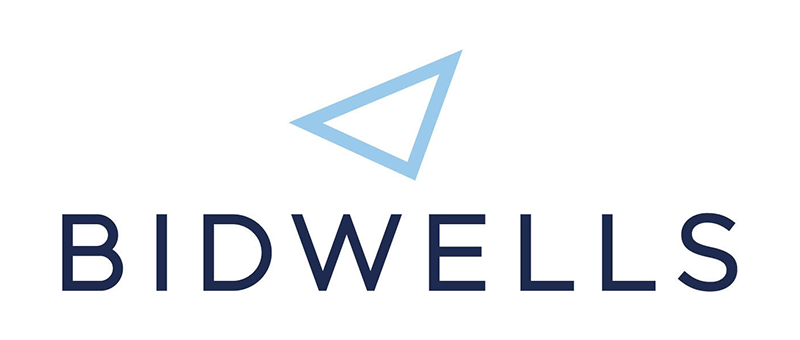
Meeting Place
Meeting Place is an integrated communications agency that specialises in the built environment. We deliver socially impactful campaigns to create positive change from developments.

Fielden and Mawson
Feilden+Mawson LLP is a leading architectural practice. The Norwich Office have established reputations for delivering buildings designed with sensitivity and skill, combined with the highest standards of service to our clients.

